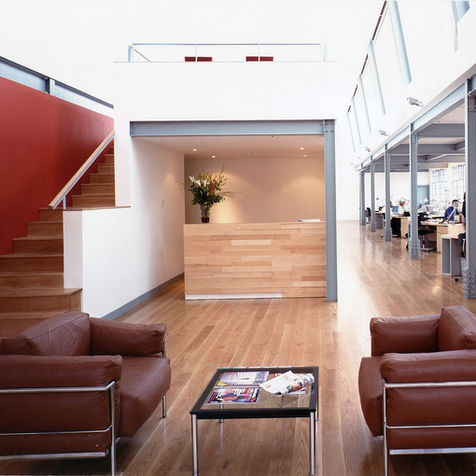HISTORY OF THE KODAK BUILDING





The building on Lower Rathmines Road (near Portobello Bridge) was built by Kodak in 1932 and was their headquarters in Ireland for fifty years prior to them moving to a new facility in Dun Laoghaire, Co Dublin in 1982. It is one of the few examples of Art Deco architecture in Dublin and is listed as a List 2 building in the Dublin City Development plan. It is one of the brightest, most unusual twentieth century buildings in the city of Dublin, with its design qualities at the time, marking an important “modern” moment.
The building was purchased by Quirke Lynch Limited from Kodak in 1982 and they ran their photographic processing business from there for the following twenty years.
In 1997 Quirke Lynch decided to concentrate their photographic processing operation to the ground floor only and major renovations were undertaken to restore the upper floor and the roof of the building.
The building is of concrete construction, with mass concrete floors, walls and roof and a steel structural grid internally. The original steel windows and decorative plaster work on the facade remained in good condition, albeit in need of restoration and repair.
The most significant intervention was the insertion of a new mezzanine running the full length of the first floor. The old roof-lights were replaced and the central area was re-roofed with a new clear span curved steel structure , thus providing an extra office floor, with space beneath for service rooms. The mezzanine floor also creates a relationship between the office interior and the external roof terrace.
The existing steel structure was exposed and an additional frame was inserted to carry the mezzanine end roof. The flat roof is insulated externally so that the steelwork can be exposed internally. The concrete structure is dry-lined internally and the steel windows have been renovated, reglazed and renewed. The wooden floors – wide board oak on battens – can be lifted to gain access to computer and communication services below.
The first floor has uncluttered space, high ceilings and a glass atrium roof, giving a street type feel……busy but “open”. The first floor has gas-fired central heating throughout.
In 2002 the ground floor was completely refurbished to a similar high specification including wide board oak floor on battens, CAT 6 cabling, air conditioning throughout with an additional basement store of c.34.19 sq.m.
The bathrooms have been finished to a very high standard to include showers.

























